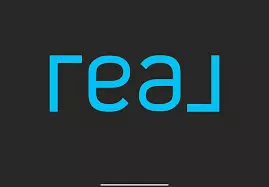5710 Hearthside DR Bourbonnais, IL 60914
UPDATED:
Key Details
Property Type Single Family Home, Townhouse
Sub Type 1/2 Duplex,Townhouse-Ranch
Listing Status Active
Purchase Type For Sale
Square Footage 1,460 sqft
Price per Sqft $200
MLS Listing ID 12301654
Bedrooms 2
Full Baths 2
HOA Fees $126/mo
Year Built 2007
Annual Tax Amount $4,271
Tax Year 2023
Lot Dimensions 52X138
Property Sub-Type 1/2 Duplex,Townhouse-Ranch
Property Description
Location
State IL
County Kankakee
Area Bourbonnais
Rooms
Basement Unfinished, Crawl Space, Sub-Basement, Partial
Interior
Interior Features 1st Floor Bedroom, 1st Floor Full Bath, Walk-In Closet(s), High Ceilings, Open Floorplan
Heating Natural Gas
Cooling Central Air
Flooring Laminate
Equipment Ceiling Fan(s), Sump Pump, Water Heater-Gas
Fireplace N
Appliance Range, Microwave, Dishwasher, Refrigerator, Washer, Dryer, Humidifier
Laundry Main Level, Gas Dryer Hookup
Exterior
Garage Spaces 2.0
Roof Type Asphalt
Building
Dwelling Type Attached Single
Building Description Vinyl Siding,Brick, No
Story 1
Sewer Public Sewer
Water Public
Structure Type Vinyl Siding,Brick
New Construction false
Schools
School District 53 , 53, 307
Others
HOA Fee Include Insurance,Lawn Care,Snow Removal
Ownership Fee Simple
Special Listing Condition None
Pets Allowed Cats OK, Dogs OK




