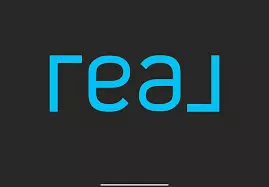200 W Russell ST Barrington, IL 60010
OPEN HOUSE
Sat May 03, 1:00am - 3:00pm
UPDATED:
Key Details
Property Type Single Family Home
Sub Type Detached Single
Listing Status Active
Purchase Type For Sale
Square Footage 2,274 sqft
Price per Sqft $307
Subdivision Barrington Village
MLS Listing ID 12351325
Style Bungalow
Bedrooms 4
Full Baths 3
Year Built 1927
Annual Tax Amount $11,763
Tax Year 2023
Lot Size 7,927 Sqft
Lot Dimensions 60X132
Property Sub-Type Detached Single
Property Description
Location
State IL
County Cook
Area Barrington Area
Rooms
Basement Partially Finished, Exterior Entry, Full
Interior
Interior Features 1st Floor Full Bath, Built-in Features, Walk-In Closet(s), Historic/Period Mlwk, Granite Counters
Heating Natural Gas, Sep Heating Systems - 2+, Zoned
Cooling Central Air, Zoned
Flooring Hardwood
Fireplaces Number 1
Fireplaces Type Gas Log
Equipment CO Detectors, Ceiling Fan(s)
Fireplace Y
Appliance Range, Microwave, Dishwasher, Refrigerator, Washer, Dryer, Disposal
Laundry Sink
Exterior
Exterior Feature Balcony
Garage Spaces 2.0
Community Features Curbs, Sidewalks, Street Lights, Street Paved
Roof Type Asphalt
Building
Dwelling Type Detached Single
Building Description Brick,Cedar,Other, No
Sewer Public Sewer
Water Public
Structure Type Brick,Cedar,Other
New Construction false
Schools
Elementary Schools Hough Street Elementary School
Middle Schools Barrington Middle School Prairie
High Schools Barrington High School
School District 220 , 220, 220
Others
HOA Fee Include None
Ownership Fee Simple
Special Listing Condition None




