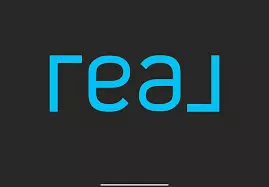1726 W Huron ST Chicago, IL 60622
OPEN HOUSE
Sat May 03, 12:00pm - 2:00pm
Sun May 04, 12:00pm - 2:00pm
UPDATED:
Key Details
Property Type Single Family Home
Sub Type Detached Single
Listing Status Active
Purchase Type For Sale
MLS Listing ID 12340959
Bedrooms 4
Full Baths 4
Half Baths 1
Year Built 1889
Annual Tax Amount $14,583
Tax Year 2023
Lot Size 3,023 Sqft
Lot Dimensions 25.04 X 120.5
Property Sub-Type Detached Single
Property Description
Location
State IL
County Cook
Area Chi - West Town
Rooms
Basement None
Interior
Interior Features Walk-In Closet(s), Open Floorplan
Heating Natural Gas, Forced Air
Cooling Central Air
Flooring Hardwood
Fireplaces Number 1
Equipment CO Detectors
Fireplace Y
Appliance Range, Dishwasher, High End Refrigerator, Washer, Dryer, Stainless Steel Appliance(s), Range Hood, Gas Cooktop, Gas Oven
Laundry Upper Level, Gas Dryer Hookup, In Unit, Laundry Closet, Sink
Exterior
Exterior Feature Roof Deck
Garage Spaces 2.0
Community Features Park, Curbs, Gated, Sidewalks
Building
Dwelling Type Detached Single
Building Description Vinyl Siding,Frame, No
Sewer Public Sewer
Water Public
Structure Type Vinyl Siding,Frame
New Construction false
Schools
Elementary Schools Talcott Elementary School
School District 299 , 299, 299
Others
HOA Fee Include None
Ownership Fee Simple
Special Listing Condition List Broker Must Accompany




