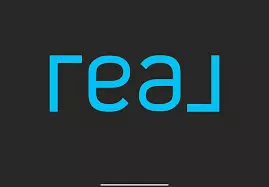125 Grove LN Barrington, IL 60010
OPEN HOUSE
Sat May 03, 10:00am - 12:00pm
Sun May 04, 2:00pm - 4:00pm
UPDATED:
Key Details
Property Type Single Family Home
Sub Type Detached Single
Listing Status Active
Purchase Type For Sale
Square Footage 3,983 sqft
Price per Sqft $200
MLS Listing ID 12339917
Style Traditional
Bedrooms 4
Full Baths 2
Half Baths 1
Year Built 1974
Annual Tax Amount $10,486
Tax Year 2023
Lot Size 0.940 Acres
Lot Dimensions 184X219X184X219
Property Sub-Type Detached Single
Property Description
Location
State IL
County Cook
Area Barrington Area
Rooms
Basement Partially Finished, Crawl Space, Partial
Interior
Interior Features Cathedral Ceiling(s), Built-in Features, Walk-In Closet(s), Granite Counters
Heating Natural Gas, Electric
Cooling Central Air
Flooring Hardwood
Fireplaces Number 1
Fireplaces Type Gas Starter
Equipment CO Detectors, Ceiling Fan(s), Sump Pump
Fireplace Y
Appliance Double Oven, Microwave, Dishwasher, Refrigerator, Washer, Dryer, Wine Refrigerator, Cooktop, Oven, Range Hood, Water Softener, Water Softener Owned
Laundry Main Level, In Unit
Exterior
Garage Spaces 2.5
Community Features Curbs, Street Lights, Street Paved
Roof Type Asphalt
Building
Lot Description Corner Lot
Dwelling Type Detached Single
Building Description Vinyl Siding,Brick, No
Sewer Septic Tank
Water Well
Structure Type Vinyl Siding,Brick
New Construction false
Schools
Elementary Schools Arnett C Lines Elementary School
Middle Schools Barrington Middle School Prairie
High Schools Barrington High School
School District 220 , 220, 220
Others
HOA Fee Include None
Ownership Fee Simple
Special Listing Condition None




