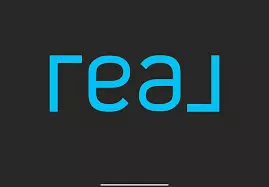10241 Central AVE #1B Oak Lawn, IL 60453
UPDATED:
Key Details
Property Type Condo
Sub Type Condo
Listing Status Active
Purchase Type For Sale
Square Footage 1,000 sqft
Price per Sqft $175
MLS Listing ID 12379289
Bedrooms 2
Full Baths 1
Half Baths 1
HOA Fees $290/mo
Rental Info Yes
Year Built 1998
Annual Tax Amount $3,623
Tax Year 2023
Lot Dimensions COMMON
Property Sub-Type Condo
Property Description
Location
State IL
County Cook
Area Oak Lawn
Rooms
Basement Unfinished, Storage Space, Partial
Interior
Interior Features Storage, Flexicore, Open Floorplan
Heating Natural Gas, Radiant
Cooling Central Air
Flooring Carpet
Fireplace N
Appliance Range, Microwave, Dishwasher, Refrigerator
Exterior
Garage Spaces 1.0
Building
Dwelling Type Attached Single
Building Description Brick,Cedar, No
Story 3
Sewer Public Sewer
Water Lake Michigan
Structure Type Brick,Cedar
New Construction false
Schools
School District 123 , 123, 123
Others
HOA Fee Include Water,Insurance,Lawn Care,Scavenger,Snow Removal
Ownership Condo
Special Listing Condition None
Pets Allowed Cats OK, Dogs OK




