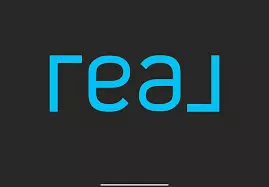5085 Half Round RD Oswego, IL 60543
OPEN HOUSE
Sat Jun 07, 11:00am - 1:00pm
UPDATED:
Key Details
Property Type Single Family Home
Sub Type Detached Single
Listing Status Active
Purchase Type For Sale
Square Footage 4,303 sqft
Price per Sqft $203
Subdivision Old Reserve Hills
MLS Listing ID 11892591
Style Traditional
Bedrooms 4
Full Baths 3
Half Baths 2
HOA Fees $150/ann
Year Built 2006
Annual Tax Amount $16,988
Tax Year 2023
Lot Size 1.064 Acres
Lot Dimensions 155X306
Property Sub-Type Detached Single
Property Description
Location
State IL
County Kendall
Area Oswego
Rooms
Basement Finished, 9 ft + pour, Rec/Family Area, Storage Space, Full
Interior
Interior Features Wet Bar, Walk-In Closet(s), High Ceilings, Open Floorplan, Special Millwork, Granite Counters
Heating Natural Gas
Cooling Central Air
Flooring Hardwood, Carpet
Fireplaces Number 1
Fireplaces Type Gas Log, Gas Starter
Fireplace Y
Laundry Main Level
Exterior
Garage Spaces 3.0
Community Features Street Lights, Street Paved
Roof Type Asphalt
Building
Lot Description Landscaped, Mature Trees, Backs to Open Grnd
Dwelling Type Detached Single
Building Description Brick,Cedar,Stone, No
Sewer Septic Tank
Water Well
Structure Type Brick,Cedar,Stone
New Construction false
Schools
Elementary Schools Hunt Club Elementary School
Middle Schools Traughber Junior High School
High Schools Oswego High School
School District 308 , 308, 308
Others
HOA Fee Include Insurance
Ownership Fee Simple w/ HO Assn.
Special Listing Condition None




