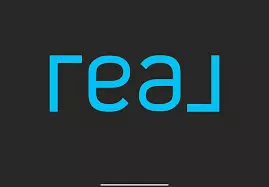2490 Lakeside DR Aurora, IL 60504
OPEN HOUSE
Sun Aug 03, 2:00pm - 4:00pm
UPDATED:
Key Details
Property Type Single Family Home
Sub Type Detached Single
Listing Status Active
Purchase Type For Sale
Square Footage 2,376 sqft
Price per Sqft $201
Subdivision Lakewood
MLS Listing ID 12431180
Style Traditional
Bedrooms 4
Full Baths 2
Half Baths 1
HOA Fees $360/ann
Year Built 1986
Annual Tax Amount $10,043
Tax Year 2024
Lot Dimensions 120X120X90X80
Property Sub-Type Detached Single
Property Description
Location
State IL
County Dupage
Area Aurora / Eola
Rooms
Basement Finished, Crawl Space, Full
Interior
Heating Natural Gas
Cooling Central Air
Fireplaces Number 1
Fireplaces Type Gas Log, Gas Starter
Equipment Ceiling Fan(s), Sump Pump, Backup Sump Pump;
Fireplace Y
Appliance Range, Microwave, Dishwasher, Refrigerator, Washer, Dryer, Disposal, Humidifier
Exterior
Garage Spaces 2.0
Community Features Park, Lake
Roof Type Asphalt
Building
Dwelling Type Detached Single
Building Description Cedar, No
Sewer Public Sewer
Water Lake Michigan
Structure Type Cedar
New Construction false
Schools
Elementary Schools Steck Elementary School
Middle Schools Fischer Middle School
High Schools Waubonsie Valley High School
School District 204 , 204, 204
Others
HOA Fee Include Insurance,Other
Ownership Fee Simple w/ HO Assn.
Special Listing Condition None




