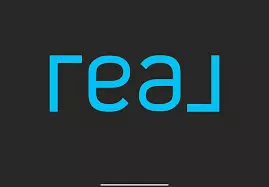1918 Templar DR Naperville, IL 60565
UPDATED:
Key Details
Property Type Single Family Home
Sub Type Detached Single
Listing Status Active
Purchase Type For Sale
Square Footage 1,849 sqft
Price per Sqft $266
MLS Listing ID 12413881
Bedrooms 4
Full Baths 2
Year Built 1975
Annual Tax Amount $8,035
Tax Year 2023
Lot Dimensions 67.7X141.6X67X131.5
Property Sub-Type Detached Single
Property Description
Location
State IL
County Dupage
Area Naperville
Rooms
Basement Finished, Daylight
Interior
Interior Features Bookcases, Pantry
Heating Natural Gas, Forced Air
Cooling Central Air
Flooring Carpet
Fireplaces Number 1
Fireplace Y
Appliance Range, Microwave, Dishwasher, Refrigerator, Washer, Dryer
Laundry In Unit
Exterior
Garage Spaces 2.0
Community Features Park, Sidewalks, Street Lights
Building
Dwelling Type Detached Single
Building Description Fiber Cement, No
Sewer Public Sewer
Water Public
Level or Stories Split Level
Structure Type Fiber Cement
New Construction false
Schools
Elementary Schools Kingsley Elementary School
Middle Schools Lincoln Junior High School
High Schools Naperville Central High School
School District 203 , 203, 203
Others
HOA Fee Include None
Ownership Fee Simple
Special Listing Condition None




