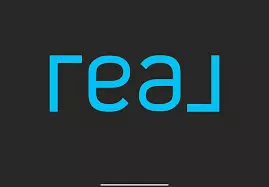2343 Ridgeland AVE Berwyn, IL 60402

Open House
Sat Sep 27, 12:00pm - 3:00pm
Sun Sep 28, 12:00pm - 2:00pm
UPDATED:
Key Details
Property Type Single Family Home
Sub Type Detached Single
Listing Status Active
Purchase Type For Sale
Square Footage 1,500 sqft
Price per Sqft $239
MLS Listing ID 12480746
Style Bungalow
Bedrooms 3
Full Baths 1
Year Built 1918
Annual Tax Amount $5,494
Tax Year 2023
Lot Size 3,789 Sqft
Lot Dimensions 30x 126
Property Sub-Type Detached Single
Property Description
Location
State IL
County Cook
Area Berwyn
Rooms
Basement Partially Finished, Full
Interior
Interior Features 1st Floor Bedroom, 1st Floor Full Bath, Walk-In Closet(s), Open Floorplan, Quartz Counters
Heating Natural Gas, Forced Air
Cooling None
Flooring Laminate
Equipment Sump Pump
Fireplace N
Appliance Range, Microwave, Refrigerator
Laundry Sink
Exterior
Community Features Park, Pool, Curbs, Sidewalks, Street Lights, Street Paved
Building
Lot Description Rear of Lot
Dwelling Type Detached Single
Building Description Vinyl Siding, No
Sewer Public Sewer
Water Public
Level or Stories 1.5 Story
Structure Type Vinyl Siding
New Construction false
Schools
Elementary Schools Komensky Elementary School
Middle Schools Freedom Middle School
High Schools J Sterling Morton West High Scho
School District 100 , 100, 201
Others
HOA Fee Include None
Ownership Fee Simple
Special Listing Condition Standard

GET MORE INFORMATION




