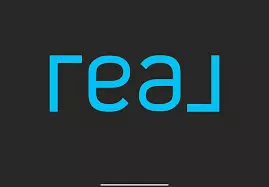For more information regarding the value of a property, please contact us for a free consultation.
3641 N Keeler AVE Chicago, IL 60641
Want to know what your home might be worth? Contact us for a FREE valuation!

Our team is ready to help you sell your home for the highest possible price ASAP
Key Details
Sold Price $902,000
Property Type Single Family Home
Sub Type Detached Single
Listing Status Sold
Purchase Type For Sale
MLS Listing ID 10092549
Sold Date 12/21/18
Bedrooms 5
Full Baths 3
Half Baths 1
Year Built 1922
Annual Tax Amount $10,553
Tax Year 2017
Lot Dimensions 50X173
Property Sub-Type Detached Single
Property Description
A must-see Old Irving Park custom home with 4 bedrooms up on a sprawling 50x173 lot. The exquisitely appointed home has a fantastic flr plan with main level featuring welcoming foyer area, spacious living and dining areas with wood-burning fireplace great for entertaining and chef's white kitchen with extra large island. Completing the main level are a private office with built-ins and a cozy family room that leads to back deck. Front and rear staircases take you up to the 2nd level that has three kid/guests room, laundry room with side-by-side W/D, full bathroom, play room and luxe master suite with custom walk-in closet and spa-like master bath with double-bowl vanity, steam shower and htd flrs. The lower level features lrg family room, 5th bedroom, full bathroom, utility room with second laundry setup and an additional kitchen. Finishing this amazing property is a massive landscaped yard, stone fire pit, deck with pergola, salt-water hot-tub and a 2.5 car garage with storage above.
Location
State IL
County Cook
Area Chi - Irving Park
Rooms
Basement Full
Interior
Interior Features Skylight(s), Hot Tub, Hardwood Floors, Heated Floors, In-Law Arrangement, Second Floor Laundry
Heating Natural Gas, Electric, Forced Air, Radiant, Sep Heating Systems - 2+, Zoned
Cooling Central Air, Zoned
Fireplaces Number 1
Fireplaces Type Gas Starter
Equipment Central Vacuum
Fireplace Y
Appliance Microwave, Dishwasher, High End Refrigerator, Freezer, Disposal, Stainless Steel Appliance(s)
Exterior
Exterior Feature Deck, Hot Tub, Brick Paver Patio
Parking Features Detached
Garage Spaces 2.0
Community Features Sidewalks, Street Lights, Street Paved
Roof Type Rubber
Building
Lot Description Fenced Yard
Sewer Public Sewer
Water Lake Michigan, Public
New Construction false
Schools
Elementary Schools Scammon Elementary School
High Schools Schurz High School
School District 299 , 299, 299
Others
HOA Fee Include None
Ownership Fee Simple
Special Listing Condition None
Read Less

© 2025 Listings courtesy of MRED as distributed by MLS GRID. All Rights Reserved.
Bought with RE/MAX Exclusive Properties



