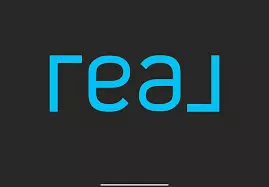For more information regarding the value of a property, please contact us for a free consultation.
586 Crescent BLVD #404 Glen Ellyn, IL 60137
Want to know what your home might be worth? Contact us for a FREE valuation!

Our team is ready to help you sell your home for the highest possible price ASAP
Key Details
Sold Price $600,100
Property Type Condo
Sub Type Condo
Listing Status Sold
Purchase Type For Sale
Square Footage 2,309 sqft
Price per Sqft $259
MLS Listing ID 11351152
Sold Date 06/01/22
Bedrooms 3
Full Baths 2
Half Baths 1
HOA Fees $875/mo
Year Built 2004
Annual Tax Amount $12,833
Tax Year 2020
Lot Dimensions COMMON
Property Sub-Type Condo
Property Description
Sunshine pours into this Crescent Station open floorplan corner unit. Hardwood floors and plantation shutters on the newer windows (2015). 3 bedrooms plus a bonus room that could be a great home office or maybe a media room... Kitchen has quality stainless appliances including Viking 5 burner stove ,subzero refrigerator and 2 separate refrigerated drawers. Both full baths have been updated. Guest bath is Drury (2022). Lots of closets. Unit includes 2 heated garages and an enormous (15'x6.5') storage cage. Short walk to train, town, shopping and restaurants. Watch the 4th of July parade from 1 of the balconies. Easy 1 level living. This is a no smoking building.
Location
State IL
County Du Page
Area Glen Ellyn
Rooms
Basement None
Interior
Interior Features Laundry Hook-Up in Unit, Storage, Walk-In Closet(s), Bookcases, Open Floorplan
Heating Natural Gas
Cooling Central Air
Fireplace N
Appliance Range, Microwave, Dishwasher, High End Refrigerator, Washer, Dryer, Disposal
Laundry In Unit, Laundry Closet
Exterior
Parking Features Attached, Detached
Garage Spaces 2.0
Amenities Available Elevator(s), Storage, Party Room, Security Door Lock(s), Ceiling Fan
Building
Story 5
Sewer Public Sewer
Water Lake Michigan
New Construction false
Schools
Elementary Schools Forest Glen Elementary School
Middle Schools Hadley Junior High School
High Schools Glenbard West High School
School District 41 , 41, 87
Others
HOA Fee Include Water, Gas, Insurance, Security, Exterior Maintenance, Lawn Care, Scavenger, Snow Removal
Ownership Condo
Special Listing Condition None
Pets Allowed Cats OK, Dogs OK
Read Less

© 2025 Listings courtesy of MRED as distributed by MLS GRID. All Rights Reserved.
Bought with Beth Gorz • Keller Williams Premiere Properties



