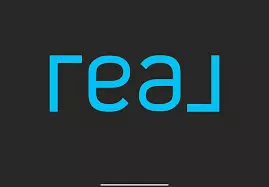For more information regarding the value of a property, please contact us for a free consultation.
6323 Knollwood DR Oak Forest, IL 60452
Want to know what your home might be worth? Contact us for a FREE valuation!

Our team is ready to help you sell your home for the highest possible price ASAP
Key Details
Sold Price $380,000
Property Type Single Family Home
Sub Type Detached Single
Listing Status Sold
Purchase Type For Sale
Square Footage 1,429 sqft
Price per Sqft $265
Subdivision Ridgewood Estates
MLS Listing ID 11852518
Sold Date 10/05/23
Style Ranch
Bedrooms 3
Full Baths 3
Year Built 1983
Annual Tax Amount $7,939
Tax Year 2021
Lot Size 9,016 Sqft
Lot Dimensions 69X128
Property Sub-Type Detached Single
Property Description
LOCATION, LOCATION, LOCATION!! Welcome home to this amazing 3 bedroom, 3 full bath ranch with a full finished basement. As you enter the private and secluded "Ridgewood Estates" subdivision, head all the way back to where no one goes! Located on a dead end street and backing up to acreage of open space, this extremely well kept home has it all done for you...just move in and enjoy! A spacious foyer welcomes you as you are greeted by a huge great room with vaulted ceilings. The great room is flanked by the master suite on one side and beds 2 and 3 along with the guest bath on the other. Open concept kitchen with newer granite counter tops, stove/oven and fridge! Heading down to the basement you will find a massive open area used as the family room. There is a perfect size nook that is ideal for a home office. You also have a 12x10 room with a closet that is ideal for a play room, a 2nd office or use your imagination! There is definitely no shortage of storage space in this home! The utility room and the laundry room offer loads of additional space to store all your belongings. The basement is also home to a breathtaking "Spa Quality" full bathroom! Heated floors warm your feet as you get in your whirlpool tub! Lets not forget the spacious free standing shower and huge vanity that has even more storage space. I didn't even mention the numerous closets thru out this awesome home! The attached 2 car garage has an epoxy floor professionally installed...the cleanest garage I have ever seen! I saved the best for last...Head out to the back and enjoy the spacious deck that faces south and you can watch the sun rise and set...and you have NO neighbors behind you...its wide open village owned and maintained acreage! Truly the perfect home in the perfect location. Now...for the updates and upgrades: Water heater '22, dryer '15, stove/oven '14, Pella windows '13, Lennox hvac '07, French doors to the deck and front entry door '05, main level bath toilets, vanities and 6 panel doors '03, tear off roof including new skylites '02. A majority of the lighting thru out has also been replaced as well. Call today as this one will go quick!
Location
State IL
County Cook
Area Oak Forest
Rooms
Basement Full
Interior
Interior Features Vaulted/Cathedral Ceilings, Skylight(s), Heated Floors, First Floor Bedroom, First Floor Full Bath, Walk-In Closet(s)
Heating Natural Gas, Forced Air
Cooling Central Air
Fireplaces Number 1
Fireplaces Type Wood Burning, Gas Starter
Fireplace Y
Appliance Range, Microwave, Refrigerator, Washer, Dryer, Stainless Steel Appliance(s)
Exterior
Exterior Feature Deck
Parking Features Attached
Garage Spaces 2.0
Roof Type Asphalt
Building
Sewer Public Sewer
Water Lake Michigan
New Construction false
Schools
Elementary Schools Lee R Foster Elementary School
Middle Schools Hille Middle School
High Schools Oak Forest High School
School District 142 , 142, 228
Others
HOA Fee Include None
Ownership Fee Simple
Special Listing Condition None
Read Less

© 2025 Listings courtesy of MRED as distributed by MLS GRID. All Rights Reserved.
Bought with Mike McCatty • Century 21 Circle



