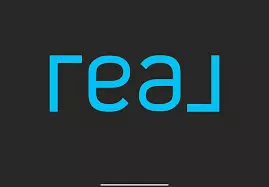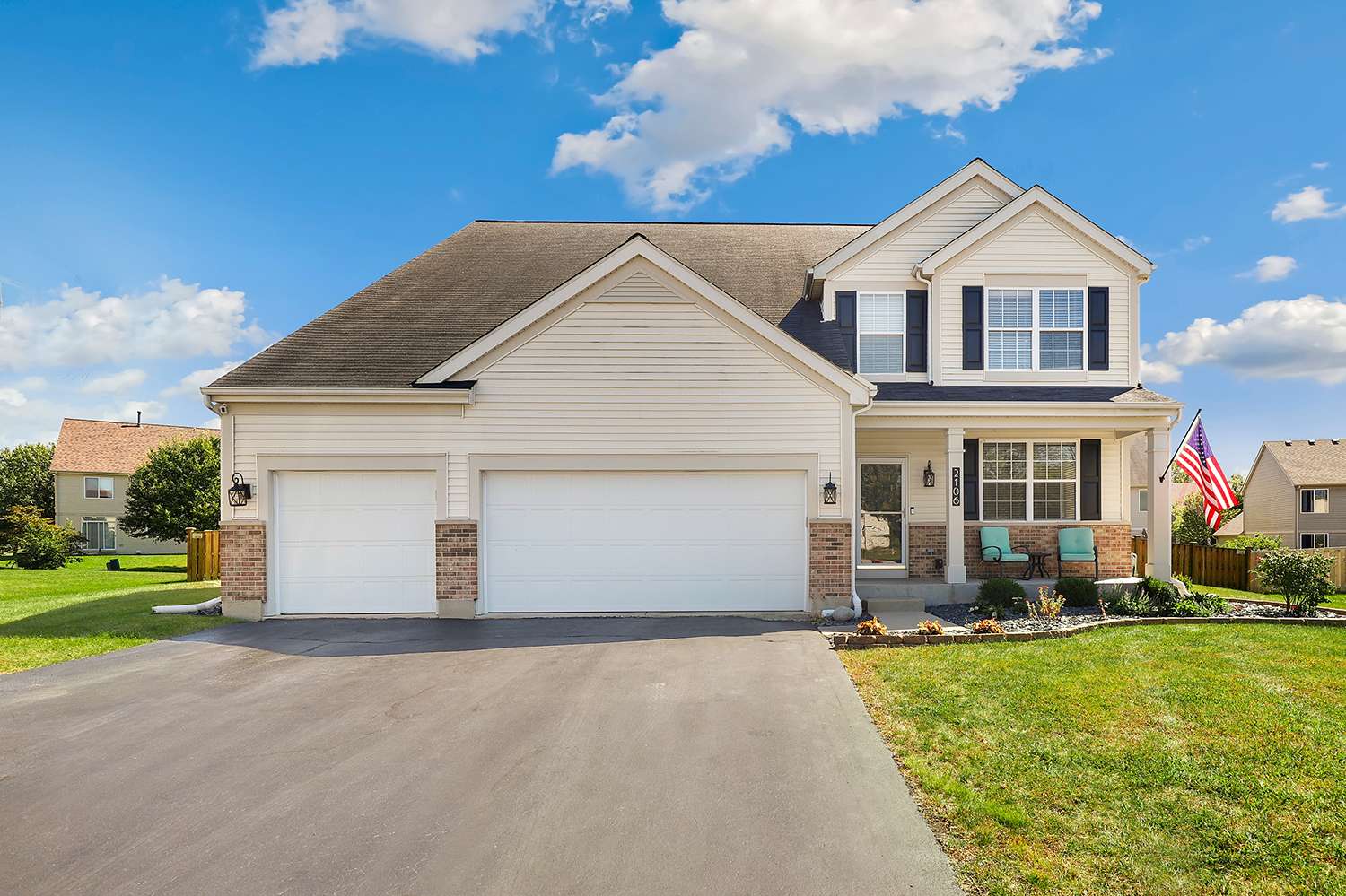For more information regarding the value of a property, please contact us for a free consultation.
2106 Litchfield CT Joliet, IL 60431
Want to know what your home might be worth? Contact us for a FREE valuation!

Our team is ready to help you sell your home for the highest possible price ASAP
Key Details
Sold Price $532,500
Property Type Single Family Home
Sub Type Detached Single
Listing Status Sold
Purchase Type For Sale
Square Footage 4,803 sqft
Price per Sqft $110
Subdivision Greywall Club
MLS Listing ID 12317998
Sold Date 05/06/25
Style Traditional
Bedrooms 4
Full Baths 2
Half Baths 1
HOA Fees $35/mo
Year Built 2006
Annual Tax Amount $8,652
Tax Year 2023
Lot Size 0.310 Acres
Lot Dimensions 43.1X152.2X35.9X129.9X125.3
Property Sub-Type Detached Single
Property Description
***HIGHEST AND BEST OFFERS DUE SUNDAY 3/30 BY NOON*** Come see this absolutely stunning, fully remodeled home nestled in a quiet cul-de-sac in Greywall Club (a swimming pool community). There is nothing to do but move in to this meticulously maintained gem. Upon entry, you will be greeted by beautiful luxury laminate flooring throughout the main level. Separate living and dining rooms, office, powder room, and laundry room. The oversized family room features a custom fireplace and beautiful large custom built-ins. Heading into the kitchen, you will find loads of white cabinets, an island, granite countertops, newer stainless steel appliances, a pantry closet, and a large breakfast bar with a separate breakfast room for a large table. Upstairs, you will be greeted by a gigantic primary en suite with huge dual walk-in closets and a gorgeously remodeled bathroom that features a custom shower. There are 3 additional bedrooms and a remodeled full bathroom to share. Additionally, there is a large, open-concept, fully finished basement with the same beautiful flooring. The gorgeous backyard oasis with custom in-ground pool (2019), large concrete patio, and firepit is great for those summer parties and perfect for those who love to entertain. New water softener and radon system (2024), new garage doors (2023), new water heater (2022). Schedule your showing today; this beauty won't last long!
Location
State IL
County Kendall
Area Joliet
Rooms
Basement Partially Finished, Full
Interior
Interior Features Walk-In Closet(s)
Heating Natural Gas
Cooling Central Air
Flooring Laminate
Fireplaces Number 1
Fireplaces Type Gas Starter
Equipment Water-Softener Owned, CO Detectors, Ceiling Fan(s), Sump Pump, Radon Mitigation System
Fireplace Y
Appliance Range, Microwave, Dishwasher, Refrigerator, Washer, Dryer, Disposal, Water Softener Owned
Laundry Main Level, Gas Dryer Hookup
Exterior
Exterior Feature Fire Pit
Garage Spaces 3.0
Community Features Clubhouse, Park, Pool, Lake, Sidewalks, Street Lights, Street Paved
Building
Lot Description Cul-De-Sac
Building Description Vinyl Siding,Brick, No
Sewer Public Sewer
Water Shared Well
Structure Type Vinyl Siding,Brick
New Construction false
Schools
Elementary Schools Thomas Jefferson Elementary Scho
Middle Schools Aux Sable Middle School
High Schools Plainfield South High School
School District 202 , 202, 202
Others
HOA Fee Include Clubhouse,Exercise Facilities,Pool
Ownership Fee Simple w/ HO Assn.
Special Listing Condition None
Read Less

© 2025 Listings courtesy of MRED as distributed by MLS GRID. All Rights Reserved.
Bought with Mario Tinsley • Redfin Corporation



