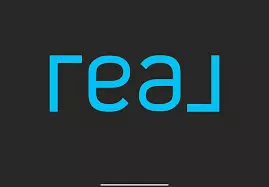For more information regarding the value of a property, please contact us for a free consultation.
1156 W 115TH ST Chicago, IL 60643
Want to know what your home might be worth? Contact us for a FREE valuation!

Our team is ready to help you sell your home for the highest possible price ASAP
Key Details
Sold Price $272,500
Property Type Single Family Home
Sub Type Detached Single
Listing Status Sold
Purchase Type For Sale
Square Footage 1,588 sqft
Price per Sqft $171
MLS Listing ID 12335337
Sold Date 05/14/25
Style Ranch
Bedrooms 5
Full Baths 2
Year Built 1964
Annual Tax Amount $2,114
Tax Year 2023
Lot Size 3,171 Sqft
Lot Dimensions 25X125
Property Sub-Type Detached Single
Property Description
Located in the vibrant West Pullman neighborhood, this remarkable brick ranch-style home masterfully blends modern sophistication with everyday comfort. Offering five spacious bedrooms and two stylishly designed bathrooms, this residence has been meticulously updated to meet contemporary tastes. Upon entering, you're greeted by thoughtfully crafted details, including tray ceilings, elegant chair-rail molding. The centerpiece of the living space is a fireplace, adorned with custom tilework that exudes warmth and character. Engineered wood laminate flooring extends throughout the main level, leading into an open dining area and a sleek, contemporary kitchen. Here, you'll find recessed LED lighting, white shaker cabinets, gleaming quartz countertops, a unique tile backsplash, and premium stainless-steel appliances-perfectly blending style with function. The main floor also includes three well-appointed bedrooms and a chic bathroom, accented by bold black plumbing fixtures. The fully finished lower level expands your living space with a spacious family room, complemented by vinyl flooring and ample recessed LED lighting. Additionally, this floor features two extra bedrooms, a second bathroom with a custom stand-up shower, and a versatile utility room with generous storage options. Step outside to a generously sized yard, ideal for entertaining or relaxation, and enjoy the convenience of a two-car garage with dual overhead doors. Situated near parks, public transit, expressways, and local amenities, this turn-key property offers both comfort and accessibility. Step into this incredible home today and claim your slice of paradise.
Location
State IL
County Cook
Area Chi - Morgan Park
Rooms
Basement Finished, Full
Interior
Heating Natural Gas, Forced Air
Cooling Central Air
Flooring Laminate
Fireplaces Number 1
Fireplaces Type Electric
Fireplace Y
Appliance Range, Microwave, Dishwasher, Refrigerator
Laundry Gas Dryer Hookup
Exterior
Garage Spaces 2.0
Community Features Park
Roof Type Asphalt
Building
Building Description Brick, No
Sewer Public Sewer
Water Lake Michigan, Public
Structure Type Brick
New Construction false
Schools
School District 299 , 299, 299
Others
HOA Fee Include None
Ownership Fee Simple
Special Listing Condition None
Read Less

© 2025 Listings courtesy of MRED as distributed by MLS GRID. All Rights Reserved.
Bought with Tiauna Perkins • Byndom Estates Realty Group



