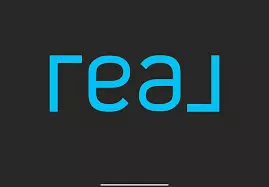For more information regarding the value of a property, please contact us for a free consultation.
361 Bloomfield CIR Oswego, IL 60543
Want to know what your home might be worth? Contact us for a FREE valuation!

Our team is ready to help you sell your home for the highest possible price ASAP
Key Details
Sold Price $569,000
Property Type Single Family Home
Sub Type Detached Single
Listing Status Sold
Purchase Type For Sale
Square Footage 3,187 sqft
Price per Sqft $178
Subdivision Autumn Gate At Southbury
MLS Listing ID 12290935
Sold Date 05/15/25
Bedrooms 4
Full Baths 2
Half Baths 1
HOA Fees $75/qua
Year Built 2015
Annual Tax Amount $12,613
Tax Year 2023
Lot Dimensions 78 X 134 X 137 X 96
Property Sub-Type Detached Single
Property Description
Popular M/I Hudson Model available for quick move in AND located in a pool/clubhouse community AND significantly under New Construction prices. Located in the Autumn Gate neighborhood of the Southbury subdivision, this 4-bedroom, 2.5-bath home offers 3,203 sq. ft. of living space. Built in 2015, this home is barely 10 years old! The main floor includes a private office, an open-concept kitchen with granite countertops, stainless steel appliances, and a spacious island, as well as a family room with vaulted ceilings. The second floor features a laundry room and four bedrooms, including a large primary suite with a walk-in closet and en-suite bathroom. A full, unfinished basement provides additional storage or expansion potential. The backyard includes a patio and backs to open green space. Community amenities include a pool, clubhouse, and workout facility. Located in School District 308 (Southbury, Traughber, Oswego High School), with easy access to shopping, dining, and parks.
Location
State IL
County Kendall
Area Oswego
Rooms
Basement Unfinished, Full
Interior
Interior Features Cathedral Ceiling(s), Open Floorplan, Granite Counters
Heating Natural Gas
Cooling Central Air
Flooring Hardwood
Equipment Sump Pump
Fireplace N
Appliance Double Oven, Microwave, Dishwasher, Refrigerator
Laundry Upper Level, Gas Dryer Hookup, In Unit
Exterior
Exterior Feature Fire Pit
Garage Spaces 3.0
Community Features Clubhouse, Park, Pool, Tennis Court(s), Curbs, Sidewalks, Street Lights, Street Paved
Roof Type Asphalt
Building
Building Description Vinyl Siding, No
Sewer Public Sewer
Water Public
Structure Type Vinyl Siding
New Construction false
Schools
Elementary Schools Southbury Elementary School
Middle Schools Traughber Junior High School
High Schools Oswego High School
School District 308 , 308, 308
Others
HOA Fee Include Insurance,Clubhouse,Exercise Facilities,Pool
Ownership Fee Simple w/ HO Assn.
Special Listing Condition None
Read Less

© 2025 Listings courtesy of MRED as distributed by MLS GRID. All Rights Reserved.
Bought with Rose Riordan • Century 21 Circle



