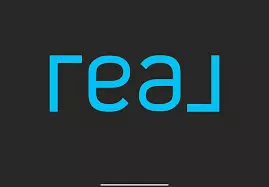For more information regarding the value of a property, please contact us for a free consultation.
370 Bloomfield CIR E Oswego, IL 60543
Want to know what your home might be worth? Contact us for a FREE valuation!

Our team is ready to help you sell your home for the highest possible price ASAP
Key Details
Sold Price $660,000
Property Type Single Family Home
Sub Type Detached Single
Listing Status Sold
Purchase Type For Sale
Square Footage 3,368 sqft
Price per Sqft $195
Subdivision Autumn Gate At Southbury
MLS Listing ID 12313128
Sold Date 05/16/25
Style Traditional
Bedrooms 5
Full Baths 4
Half Baths 1
HOA Fees $71/qua
Year Built 2007
Annual Tax Amount $14,695
Tax Year 2023
Lot Size 0.331 Acres
Lot Dimensions 76.76 X 21 X 123.81 X 117.5 X 150
Property Sub-Type Detached Single
Property Description
Spring is in the air and this beauty is in full BLOOM! Welcome to 370 Bloomfield Circle, a rare & CUSTOM gem in sought-after Autumn Gate at Southbury. This popular McCue design offers classic charm; soaring ceilings; hardwood throughout; CHEF'S DREAM KITCHEN w/ stainless appliances, built-in convection microwave, designer range hood, and commercial grade range w/ double oven, handy griddle, & six-burner cook top; arched doorways; home office w/ custom built-ins; 3.5 CAR GARAGE; dual staircase w/ iron spindles; primary suite w/ spacious bath, surprising storage, & rough-in for future stackable W/D; oversized mud room (perfect for everything from craft clean-up to hanging those bulky football pads or grooming the family fur baby); finished basement w/ 5th BR, full bath, kitchenette, & home gym; and a lush yard with paver patio, irrigation system, professional landscaping, and the perfect destination for a glass of something sparkly at the end of a long day. All of this in popular Southbury, a pool & clubhouse community within walking access to schools plus countless shopping & culinary options. Timeless beauty, custom quality, and an old-fashioned love (this-home) story. Your next chapter starts here!
Location
State IL
County Kendall
Area Oswego
Rooms
Basement Finished, Full
Interior
Interior Features Cathedral Ceiling(s)
Heating Natural Gas, Forced Air
Cooling Central Air
Flooring Hardwood
Fireplaces Number 1
Fireplaces Type Attached Fireplace Doors/Screen, Gas Log, Gas Starter
Equipment Water-Softener Owned, CO Detectors, Ceiling Fan(s), Sump Pump, Sprinkler-Lawn
Fireplace Y
Appliance Double Oven, Microwave, Dishwasher, Refrigerator, Washer, Dryer, Disposal, Range Hood, Water Softener Owned, Other, Humidifier
Laundry Main Level, Upper Level, Gas Dryer Hookup, Multiple Locations, Sink
Exterior
Garage Spaces 3.5
Community Features Clubhouse, Park, Pool, Tennis Court(s), Curbs, Sidewalks, Street Lights
Roof Type Asphalt
Building
Lot Description Landscaped
Building Description Vinyl Siding,Brick, No
Sewer Public Sewer
Water Public
Structure Type Vinyl Siding,Brick
New Construction false
Schools
Elementary Schools Southbury Elementary School
Middle Schools Traughber Junior High School
High Schools Oswego High School
School District 308 , 308, 308
Others
HOA Fee Include Insurance,Clubhouse,Pool
Ownership Fee Simple w/ HO Assn.
Special Listing Condition None
Read Less

© 2025 Listings courtesy of MRED as distributed by MLS GRID. All Rights Reserved.
Bought with Timothy Rezek • Keller Williams Premiere Properties



