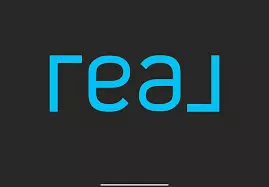For more information regarding the value of a property, please contact us for a free consultation.
451 S Mayfair PL Chicago Heights, IL 60411
Want to know what your home might be worth? Contact us for a FREE valuation!

Our team is ready to help you sell your home for the highest possible price ASAP
Key Details
Sold Price $222,000
Property Type Single Family Home
Sub Type Detached Single
Listing Status Sold
Purchase Type For Sale
Square Footage 1,074 sqft
Price per Sqft $206
MLS Listing ID 12325391
Sold Date 05/29/25
Style Ranch
Bedrooms 3
Full Baths 2
Year Built 1956
Annual Tax Amount $3,151
Tax Year 2023
Lot Size 7,927 Sqft
Lot Dimensions 133X63X120X61
Property Sub-Type Detached Single
Property Description
This beautifully maintained brick ranch offers 3 bedrooms and 2 full baths, providing ample space and flexibility for any lifestyle. The full, finished basement features an additional room that can serve as a home office, den, or extra bedroom, making it perfect for work-from-home needs or guest accommodations. The basement also features a full bath with a shower and new carpeting. The updated kitchen boasts modern finishes, ensuring style and functionality for everyday living. Whether you are preparing a gourmet meal or fixing a quick snack, this kitchen is sure to inspire your culinary creativity! Enjoy the added convenience of the detached 1.5 car garage. The roof and windows were replaced in 2016. The large window in the living room was replaced in 2018. Nestled in a great location, this home offers easy access to schools, shopping, dining, and parks. Don't miss out on this fantastic opportunity. Schedule your showing today!
Location
State IL
County Cook
Area Chicago Heights
Rooms
Basement Finished, Full
Interior
Interior Features 1st Floor Bedroom, 1st Floor Full Bath, Granite Counters
Heating Natural Gas, Forced Air
Cooling Central Air
Flooring Laminate, Carpet
Fireplace N
Appliance Range, Microwave, Dishwasher, Refrigerator, Washer, Dryer
Laundry In Unit
Exterior
Garage Spaces 1.0
Roof Type Asphalt
Building
Building Description Brick, No
Sewer Public Sewer
Water Public
Structure Type Brick
New Construction false
Schools
School District 170 , 170, 206
Others
HOA Fee Include None
Ownership Fee Simple
Special Listing Condition None
Read Less

© 2025 Listings courtesy of MRED as distributed by MLS GRID. All Rights Reserved.
Bought with Kenyona McDonald • Village Realty Inc



